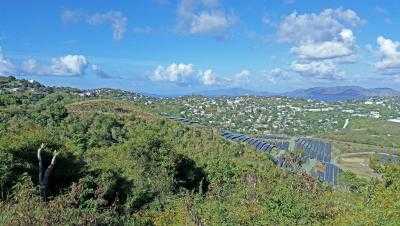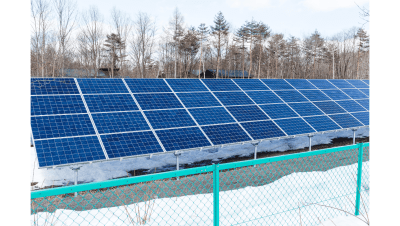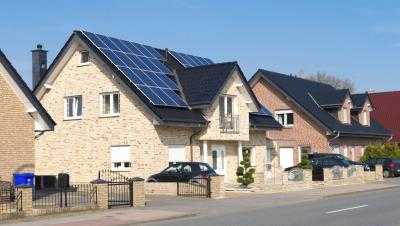Solar Decathlon Home Designed for Disaster Victims
Students from the University of Kentucky and Ball Sate University built The Phoenix House, a solar-powered house designed to provide a permanent home for disaster victims, in only 110 days.
The quick contruction time of the house is one distinguishing factor for Team Kentucky/Indiana, which is competing in the Solar Decathlon taking place in Irvine, Calif. The competition has brought together 19 collegiate teams from around the world to showcase student-designed, engineered and constructed solar-powered homes.
The US Department of Energy competition started in 2002 and takes place every two years. This is the first year the event is not at the National Mall in Washington, D.C.
Team Kentucky/Indiana devised the plan to build disaster relief housing following a series of devastating Midwestern tornadoes that left thousands homeless.
“We’ve had some calls with FEMA and they seemed really interested in the idea,” said Evan Halladay, who handled market appeal research for the team. “That was some really great market validation for us and our idea.”
With a price tag of about $260,000, the house is one of the most affordable solar homes at the competition and will receive high marks in the affordability category. Top points for affordability go to teams that were able to build homes appraised at $250,000 or less. Few of the 19 homes on display at The Great Park in Orange County would cost less than $300,000 to build.
Even though the Phoenix House is one of the least expensive homes in the competition, it’s probably still a little too high-end for a FEMA trailer, stated Scott Kollwitz, the team’s construction manager. The differntiating factor, however, is that it’s not meant to be temporary housing. It’s designed to be a permanent new home for families recovering from disaster.
The house can be constructed quickly and provide a comfortable and sustainable lifestyle. With two bedrooms, one bath, an open floor plan and expansive deck, the 960-square-foot house is one of the larger houses at the competition.
“You don’t have to wait for the electricity to come back on after a disaster,” Holladay added. “You can get right back to your regular daily life.”
The 27 solar photovoltaic panels on the roof of the home generate about 33 percent more electricity than the average family would need.
The home has high ceilings and a loft above the bathroom. The roof is flat during transportation and then rises to the correct latitude for the angle of the solar panels when it’s situated. A gray water system provides irrigation for the exterior landscaping and the house uses a heat exchanger to naturally cool the house and heat the hot water supply.
“And the bathroom is a safe room,” Kollwitz said.
A family that lost everything to a tornado could understandably have fears about living in a modular home. The house is secured to the ground with more than a dozen heavy-duty rods and bolts, Kollwitz said. The bathroom window is bullet proof with a steal door and a reinforced second ceiling below the lofted roof of the house.
“If anything fell on the house, the people in that bathroom would not be hurt,” Kollwitz said.
The students involved in the project were excited to show off their house said they had learned a lot during the construction process.



