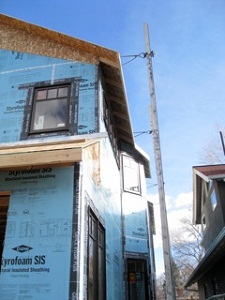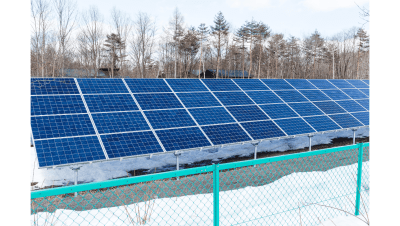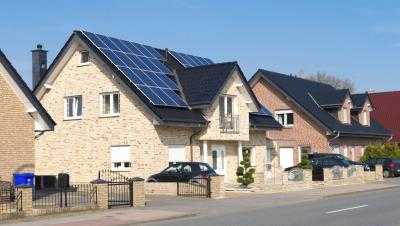Denver developer pursuing LEED certification for home
 Most photovoltaic installations are added onto existing buildings or homes, but sometimes the homeowner wants a spanking new home with a spanking new PV array to go with it. That’s the case of Brad Gunlock, who’s building a new home for his family near Washington Park in Denver, Colo.
Most photovoltaic installations are added onto existing buildings or homes, but sometimes the homeowner wants a spanking new home with a spanking new PV array to go with it. That’s the case of Brad Gunlock, who’s building a new home for his family near Washington Park in Denver, Colo.
Gunlock isn’t just a homeowner, he also owns Gunlock Homes, which does custom home building. While building the new 3,800 square foot home for his family, he decided to make it both a LEED-certified house and to add in a PV array.
“I wanted to pursue LEED,” he said. “It reflects my interest in environmental design.”
Gunlock added that the decision to go LEED and solar was partly a business decision. He anticipates that more residential construction will involve both solar and energy efficiency measures like LEED-certification. This is the first home Gunlock’s built with both LEED and renewable energy in mind. He said he wanted to place himself at the forefront of the movement.
Gunlock selected Vibrant Solar as the contractor for the PV system.
Chris Hamilton, a senior solar consultant with Vibrant, said that they would install a 5.4 kilowatt SunPower PV system. The system was approved on Dec. 9 for a $2.35 per watt rebate from Xcel Energy, which will add up to $12,600 in rebates from Xcel alone, Hamilton said. That’s in addition to the 30 percent tax credit that Gunlock will receive from the federal government for installing the system.
“About 20 percent to 25 percent of what we do is with new construction,” Hamilton said.
And newly constructed homes, originally integrated with PV, offer some advantages compared to building PV arrays on existing homes. It’s easier to hide as much of the wiring as possible, for instance.
But they also pose their own challenges, as does building a home with PV in an urban environment. For instance, the closeness of one’s neighbors and shadows from nearby trees can greatly impact the efficiency of a PV system mounted on a roof, and it’s hard to gauge exactly what the impact will be when there’s nothing there.
Hamilton was originally concerned about both the height of the building being shorter and the impact of shading from nearby trees, and sized the system slightly larger than usual to account for potential shadows.
Gunlock expected to complete the home in April 2011. We’ll check back then to see how the system is working and how the home looks.



